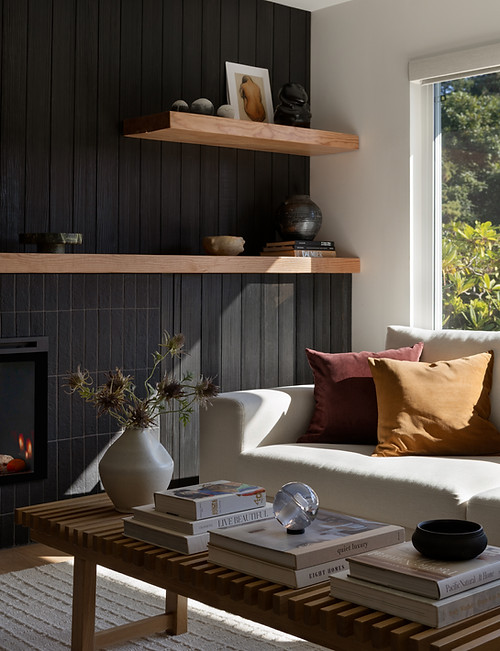
Hoskins Road
Sector
Residential
Location
North Vancouver
Year
2025
Designer
Franco Ferrari
scope
Renovation
Photographer
Barbara Tili
This renovation of a single-family home in Lynn Valley was designed for a modern family seeking a contemporary yet inviting environment. The brief called for a space that felt both refined and lived-in, with a focus on comfort, functionality, and timeless appeal.
The new kitchen and living areas feature a curated blend of materials—natural wood grains, handmade tiles, and soft matte finishes—set against a monochromatic palette of white, black, and warm neutrals. The result is a cohesive and understated interior that balances clean, contemporary lines with textural depth. Designed to support everyday family living, the space emphasizes craftsmanship, durability, and ease of use, while maintaining a sophisticated, modern aesthetic.


Custom millwork and streamlined architectural elements were used throughout to enhance flow and functionality, while maximizing storage and maintaining a clean, uncluttered look. Subtle detailing and a restrained material palette create visual continuity across spaces, allowing the home to feel open and connected. The design prioritizes both practicality and atmosphere—delivering a space that feels elevated yet effortless.
Lighting played a key role in shaping the overall mood of the home, with a mix of recessed, ambient, and feature fixtures strategically placed to highlight textures and define zones. Carefully considered furniture and styling choices further reinforce the balance between form and function, bringing warmth and personality to the minimalist framework. The result is a cohesive, family-friendly interior that feels intentional, timeless, and distinctly lived-in.
